Stargres Showroom - Four Elements Project


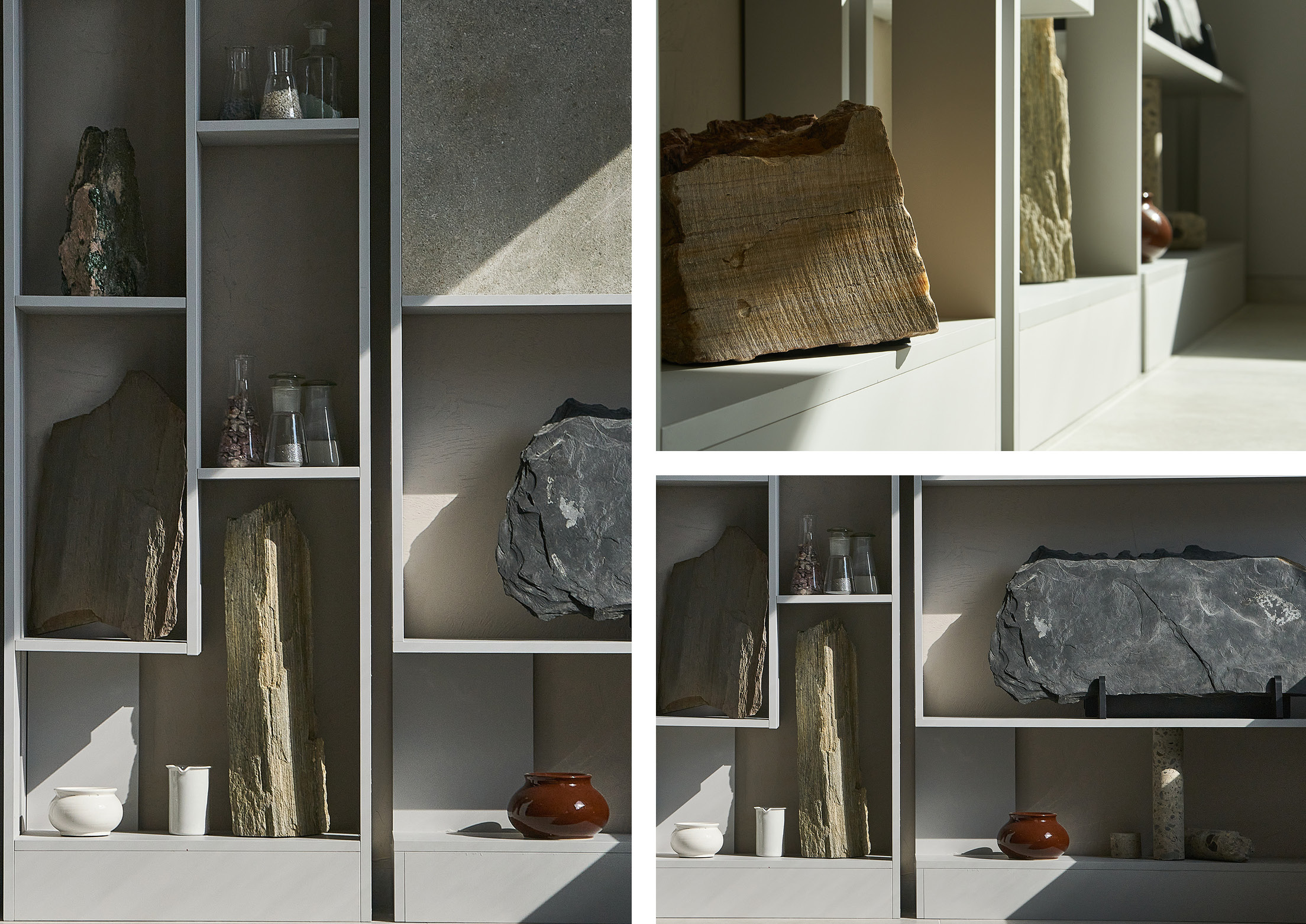
Earth Room
The project opens with the Earth Room – a space dedicated to raw materials used in production. The applied textures and color scheme directly reference the base components: powdered clay, sand, and minerals. The space arrangement emphasizes the natural properties of source materials.
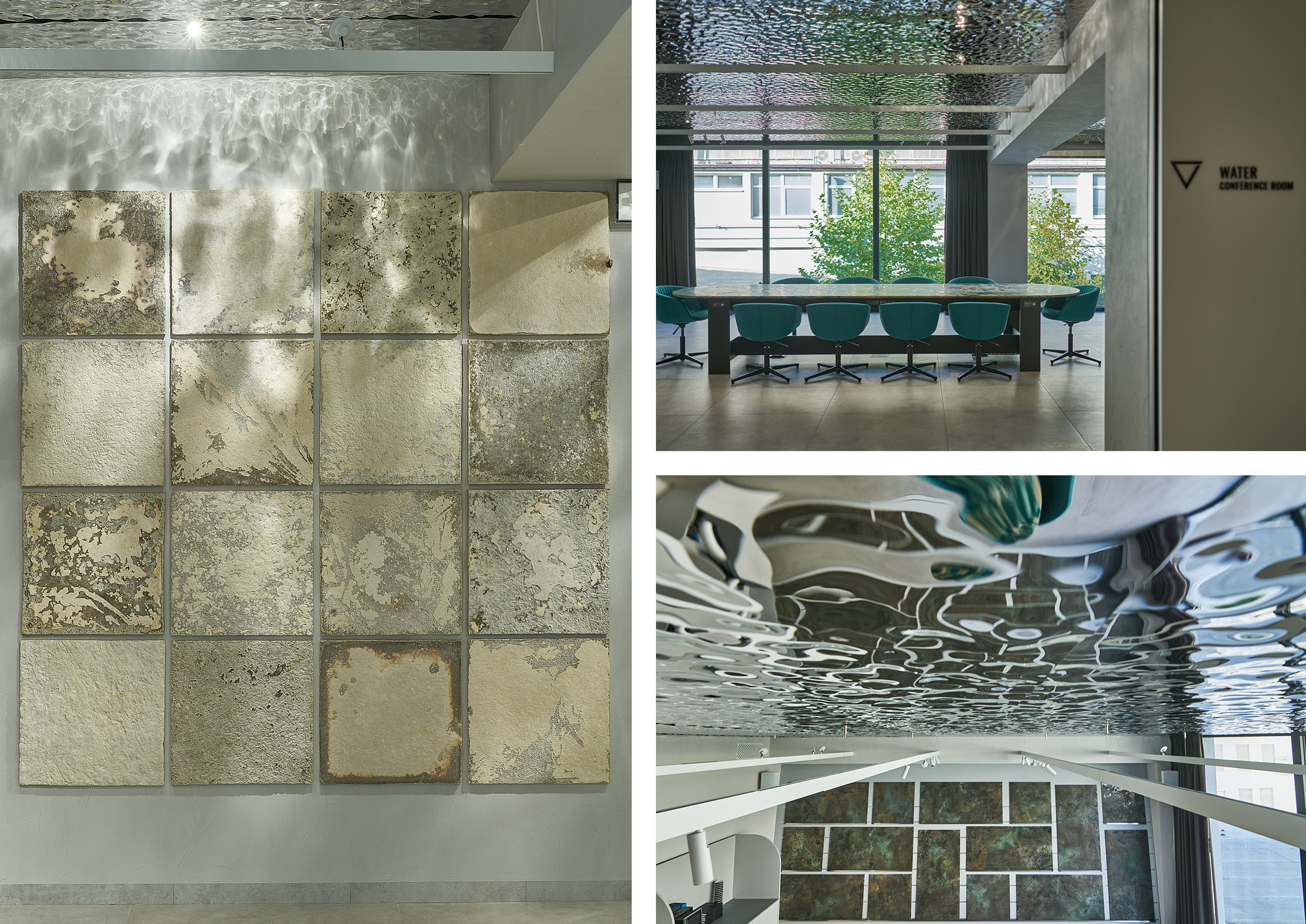
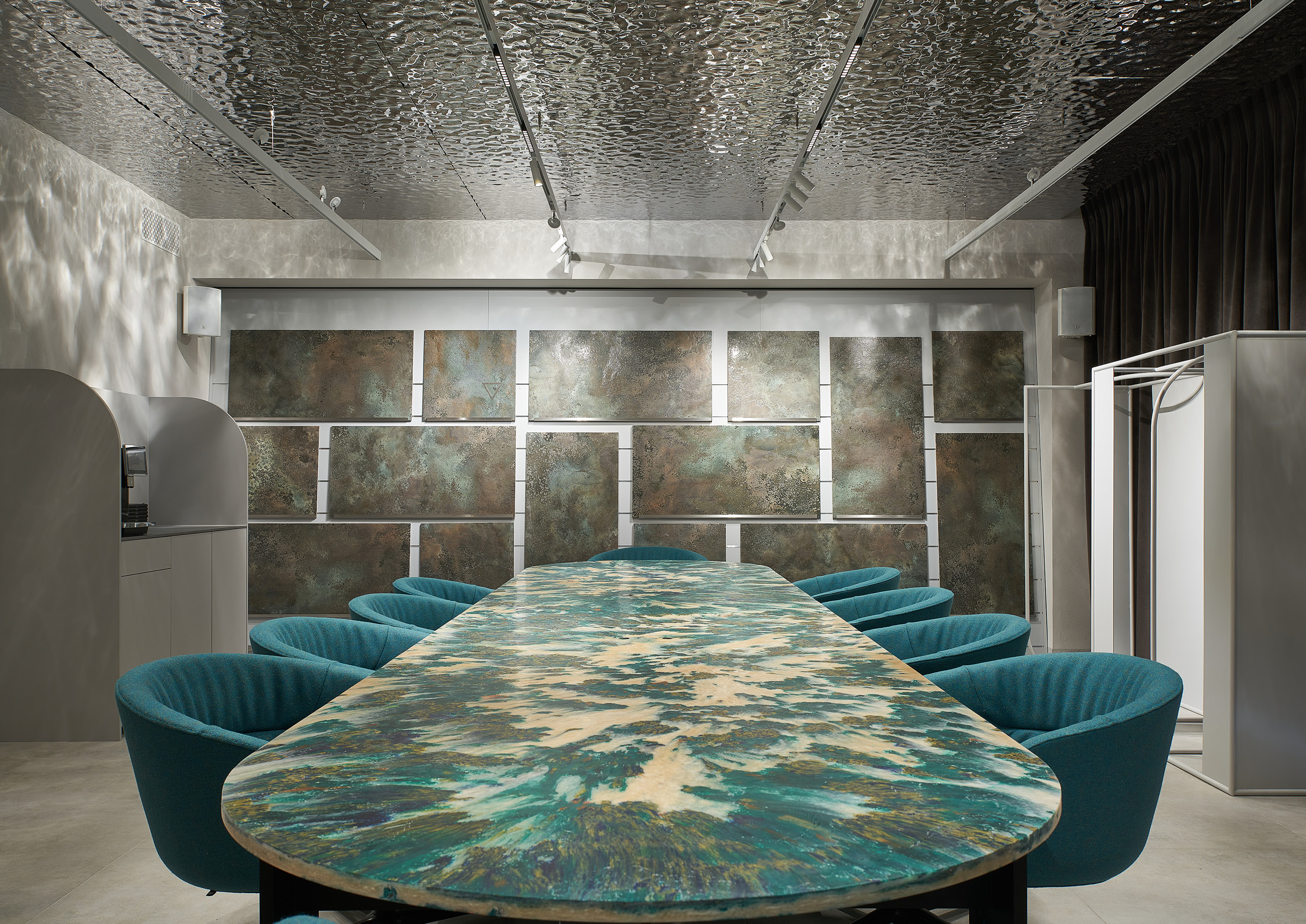
Water Room
The second space presents the stage of combining raw materials with water. The interior design utilizes dynamic textures and colors illustrating the transformation of dry ingredients into ceramic mass. The implemented design solutions emphasize the fluidity and plasticity of the material at this production stage.
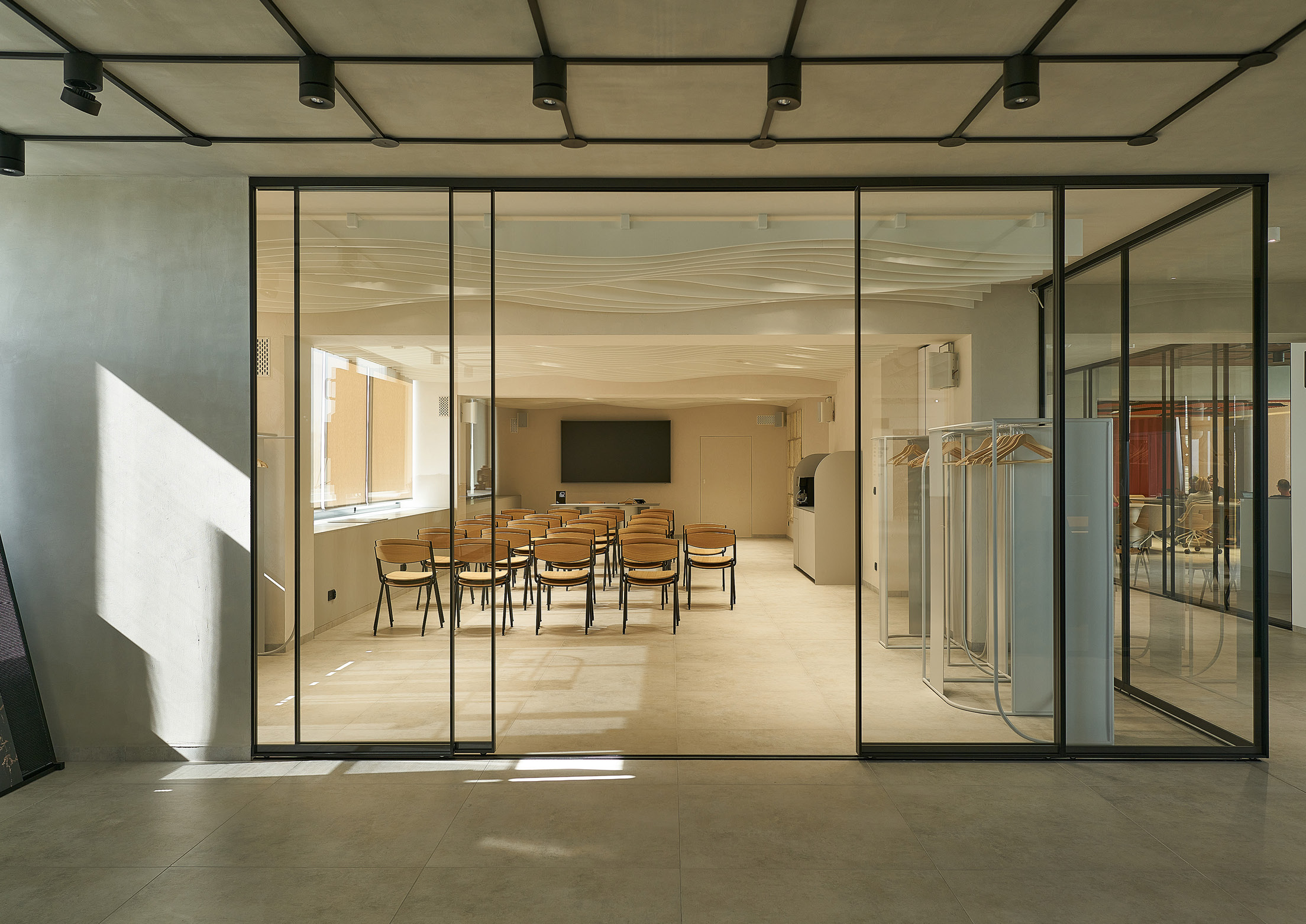
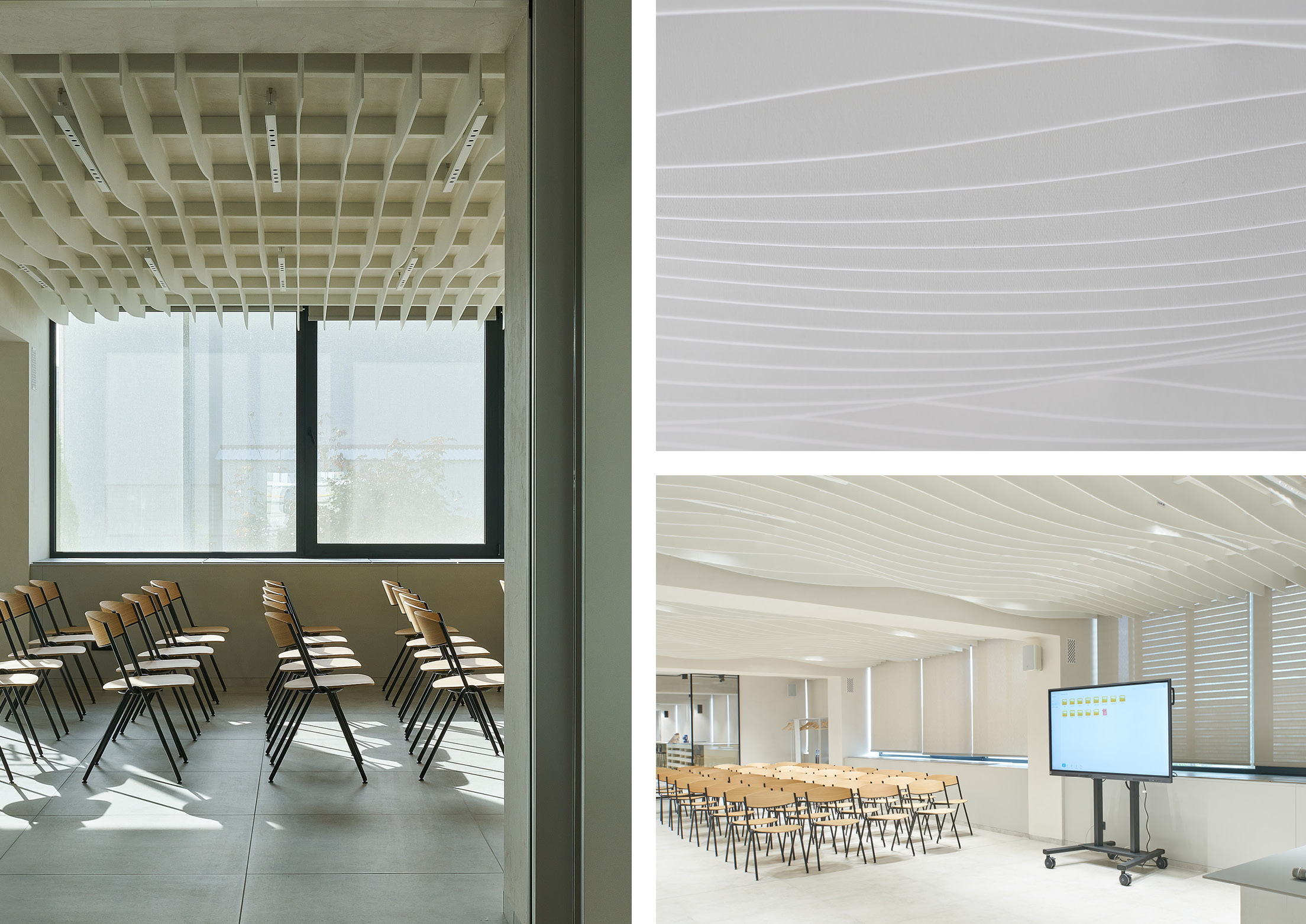
Air Room
In the third space, we combined the function of a conference room with the presentation of the next technological stage. The distinctive feature is an aerodynamically shaped ceiling and optimal use of daylight. The space serves both business meetings and production process presentation.

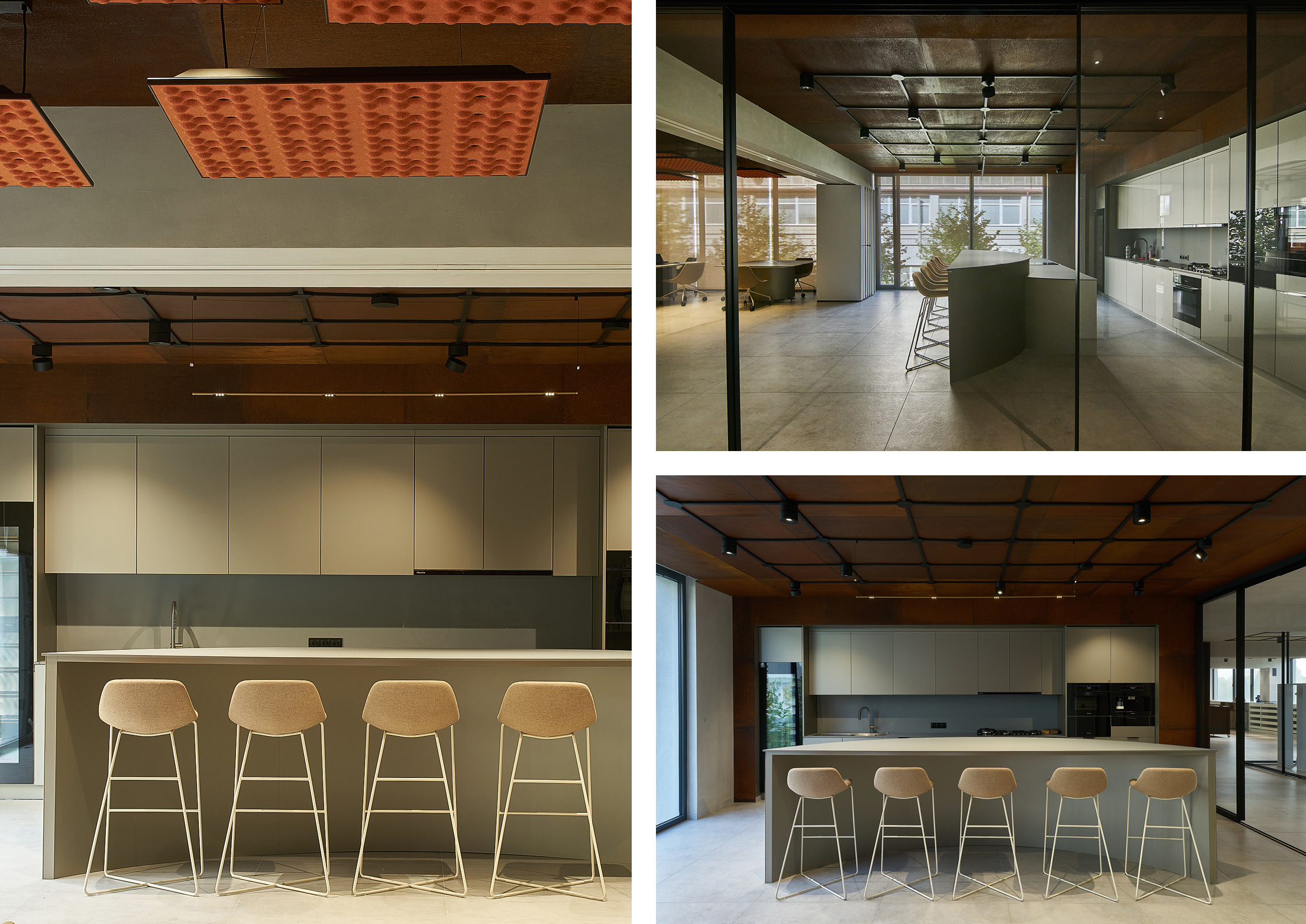
Fire Room
The final space, integrated with a functional kitchen area, represents the final production stage. The design employs bold colors and selected surfaces that illustrate the material’s thermal processing. This is where finished products are presented in their intended application.
