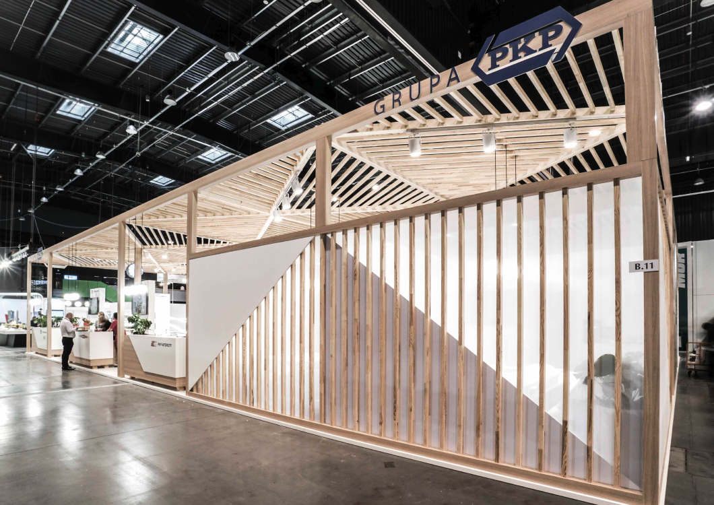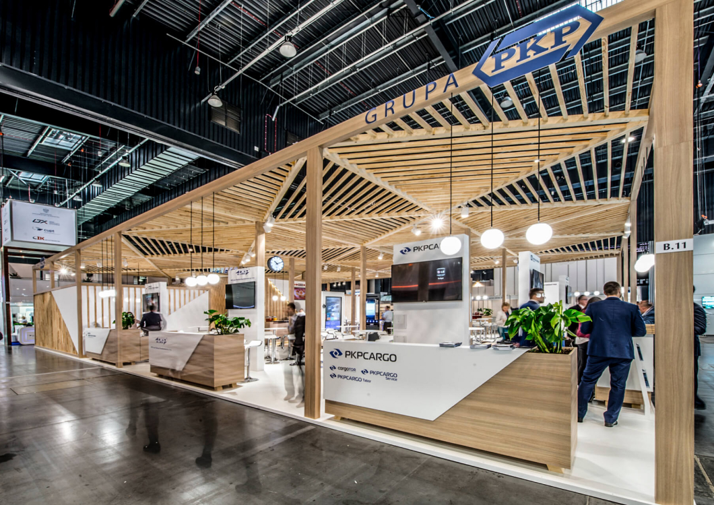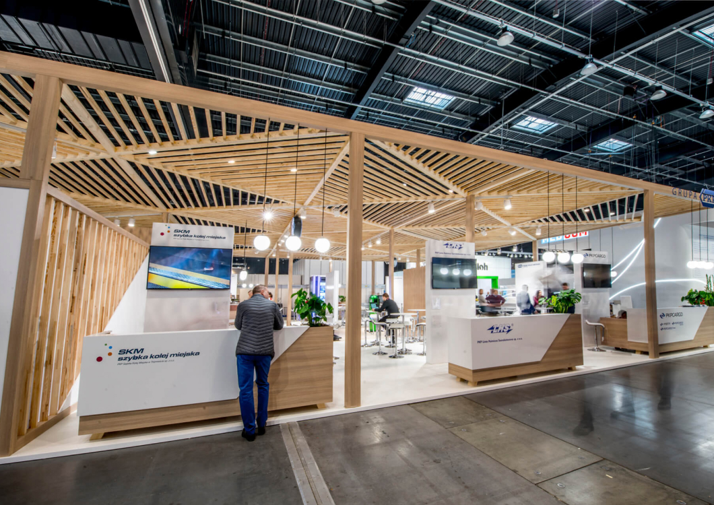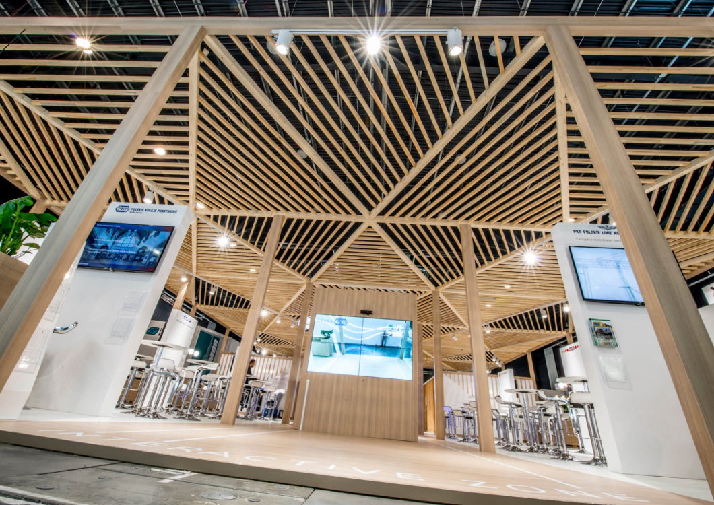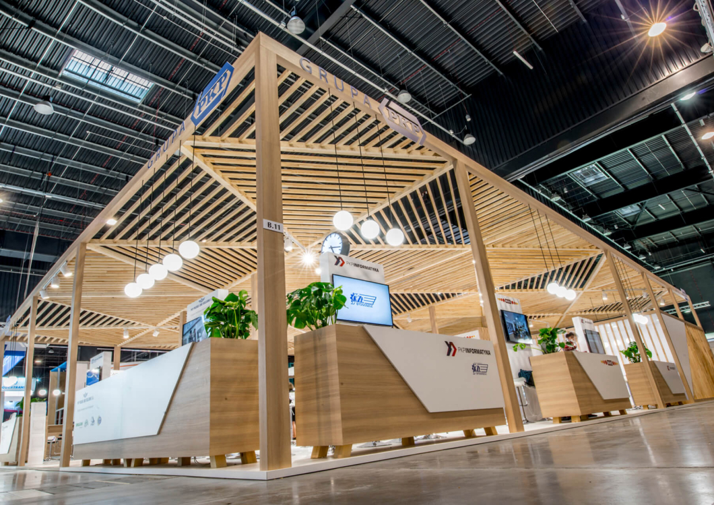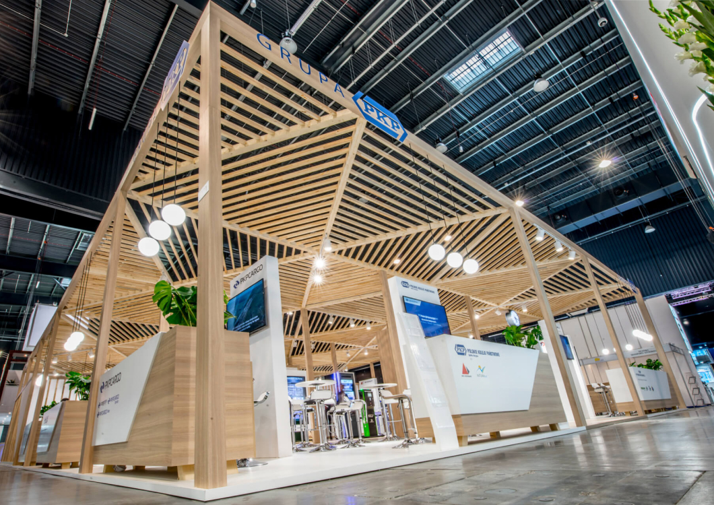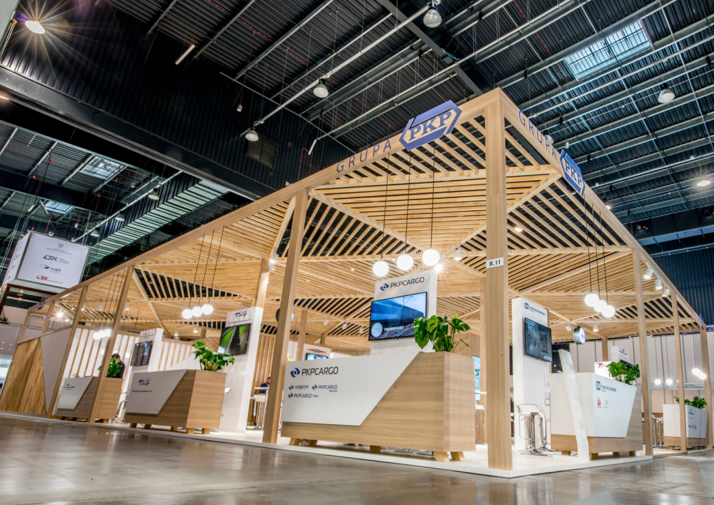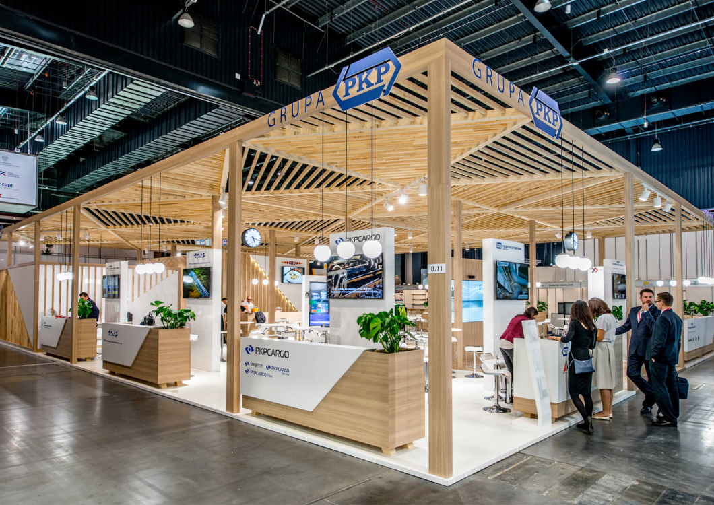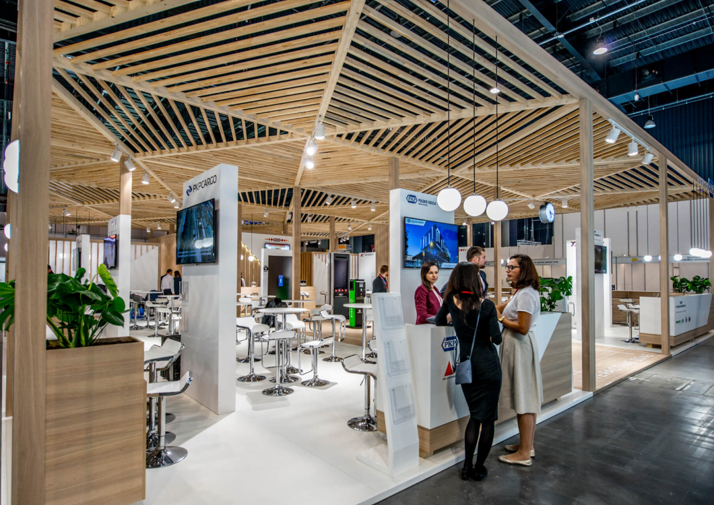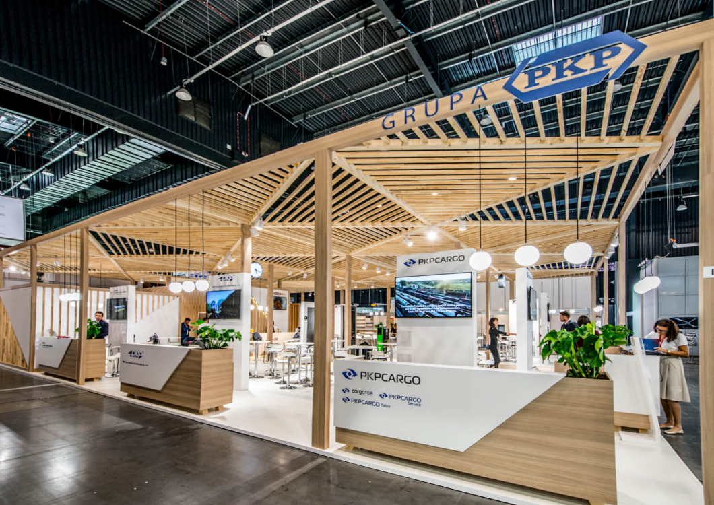Exhibition: Trako Gdańsk : International railway fair. The largest and most prestigious rail industry event in Poland and one the largest in Central and Eastern Europe. The exhibition takes place every two years.
Exhibitor: THE PKP GROUP – The PKP Group consists of different companies whose...
Exhibition: Trako Gdańsk : International railway fair. The largest and most prestigious rail industry event in Poland and one the largest in Central and Eastern Europe. The exhibition takes place every two years.
Exhibitor: THE PKP GROUP – The PKP Group consists of different companies whose services are connected with railway transport, electricity distribution and ICT markets. PKP group holds a leading position on the domestic railway market and determines its development. The PKP Group was also an official partner of the TRAKO fairs.
Designer: Joanna Dittmar
Project Manager: Nicola Styczyńska
Size: 352 sqm
Bonus: This project was published in of the most prestigious design books – Trade Fair Design Annual 2018.
